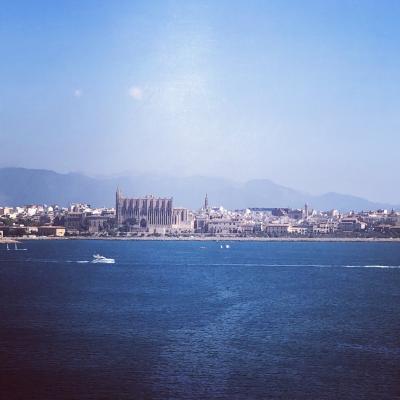How have Mallorca’s architectural styles evolved in response to the island’s diverse topography?
Similar Topics
mallorca architecture
serra de tramuntana
traditional stone constructions
mediterranean style
coastal architecture
urban architectural evolution
gothic cathedral palma
adaptive building designs
Mallorca’s architectural styles have evolved in close dialogue with the island’s diverse topography, reflecting the need to adapt to varying landscapes, climates, and resources. In the mountainous Serra de Tramuntana area, traditional stone constructions dominate. These robust buildings use native limestone and are designed with thick walls and small windows to provide insulation against the colder temperatures and harsh winds that prevail at higher altitudes. The terraced hillsides and irregular terrain have also influenced the placement of homes and farms, with structures often nestled into the contours of the land to maximize stability and minimize exposure to the elements.
In contrast, the coastal plains and lowland areas of Mallorca present a different architectural character. Here, buildings typically feature lighter colors and materials such as stucco and tile to reflect the intense Mediterranean sun and keep interiors cool. The architecture frequently includes wide courtyards and open verandas, promoting ventilation and outdoor living, essential to the island’s warm climate. These styles are enhanced by traditional Mediterranean elements, such as arches and wooden shutters, which facilitate air circulation while providing shade.
Urban centers like Palma showcase an eclectic architectural evolution shaped by Mallorca’s history and topography. The city’s Gothic cathedral, seamlessly integrated with the city’s irregular medieval street patterns, reveals how builders worked within the dense urban fabric presented by the island’s flatter coastal plains. Modern developments continue to respect this balance, often blending traditional materials with contemporary designs to harmonize with the natural surroundings. Overall, Mallorca’s architecture is a testament to practical adaptation and cultural heritage, intricately intertwined with the island’s diverse physical setting.
In contrast, the coastal plains and lowland areas of Mallorca present a different architectural character. Here, buildings typically feature lighter colors and materials such as stucco and tile to reflect the intense Mediterranean sun and keep interiors cool. The architecture frequently includes wide courtyards and open verandas, promoting ventilation and outdoor living, essential to the island’s warm climate. These styles are enhanced by traditional Mediterranean elements, such as arches and wooden shutters, which facilitate air circulation while providing shade.
Urban centers like Palma showcase an eclectic architectural evolution shaped by Mallorca’s history and topography. The city’s Gothic cathedral, seamlessly integrated with the city’s irregular medieval street patterns, reveals how builders worked within the dense urban fabric presented by the island’s flatter coastal plains. Modern developments continue to respect this balance, often blending traditional materials with contemporary designs to harmonize with the natural surroundings. Overall, Mallorca’s architecture is a testament to practical adaptation and cultural heritage, intricately intertwined with the island’s diverse physical setting.
🧩 Related Questions
Related Question
How accessible are the Serra Tramuntana peaks for travelers with limited hiking experience?
Related Question
Are there regional variations of traditional drinks found in different parts of Mallorca?
Related Question
How do seasonal variations in Mallorca affect the oil’s taste from one harvest to the next?
